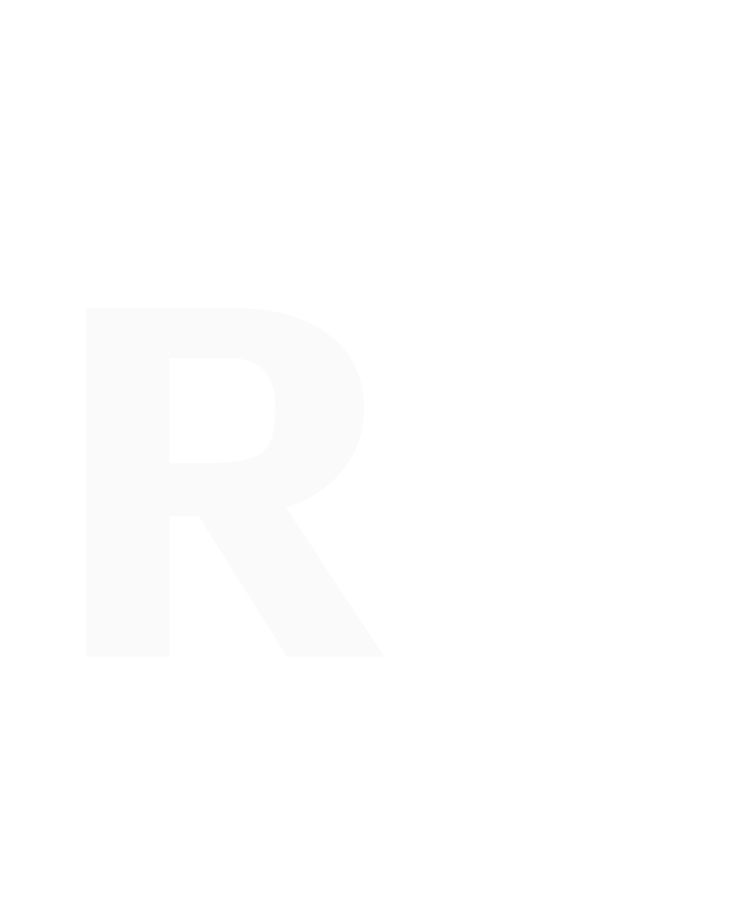AN R SPACE BUILT FOR LIVING
The Bristol
OVERVIEW
The Bristol at a Glance
The Bristol was created for living, balancing smart design with open concept spaces ready for you to move in and feel at home. Enjoy this stylish yet functional home perfect for first-time home owners and families alike, destined to be your oasis in everyday living.
- 3-4 Bedrooms
- 2.5 Bathrooms
- APPROX. 1811 sqft.
- Front-Drive Garage
- Open-concept main floor
- OPTIONAL FINISHED BASEMENT
- Available in Greystone and Riverside, Cochrane
- Starting in the low $700s
Photo Gallery

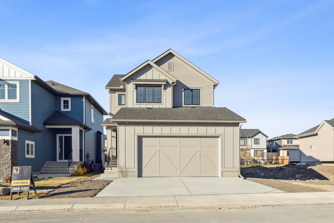

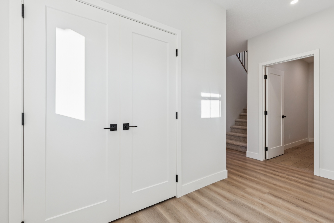
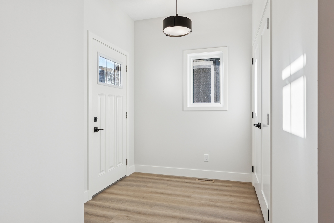
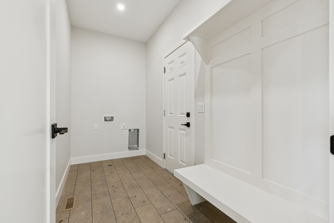
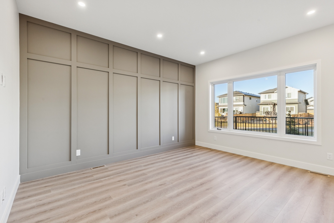
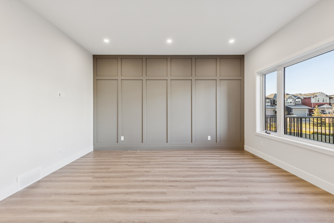
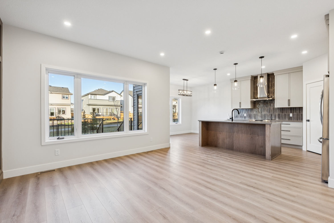
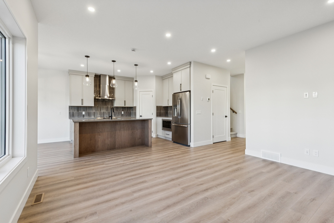
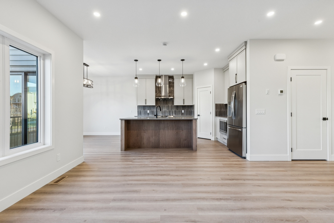
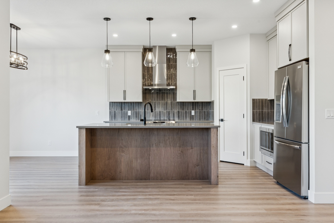
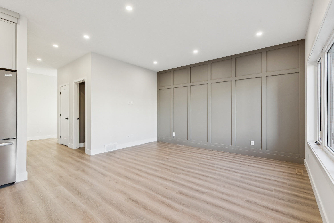
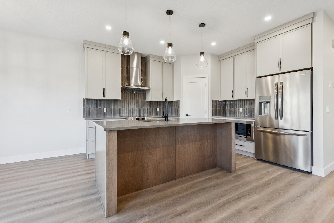
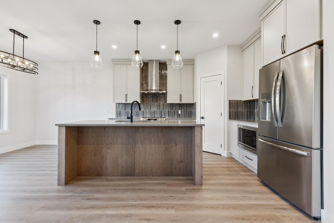
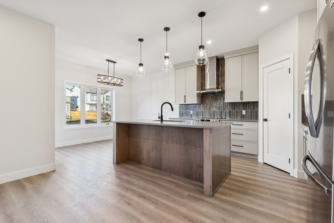
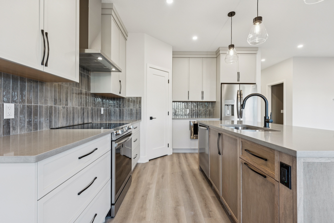
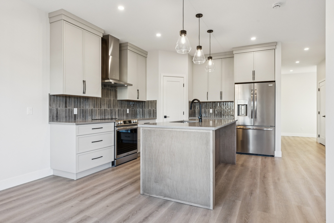
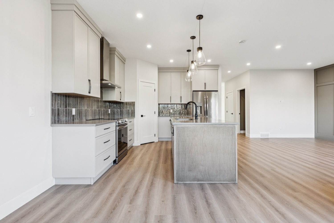
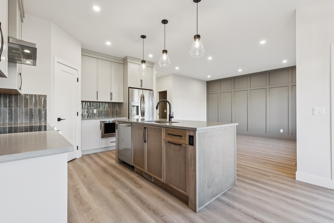
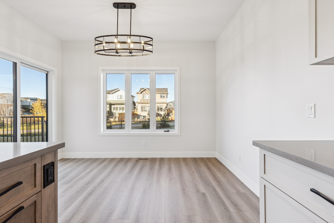
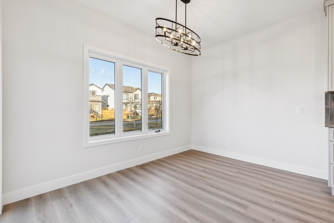
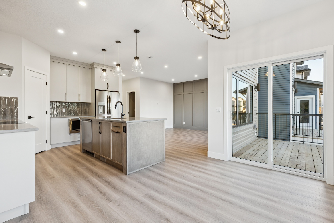
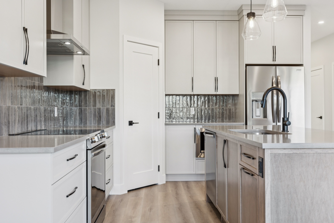
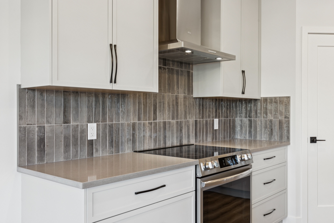
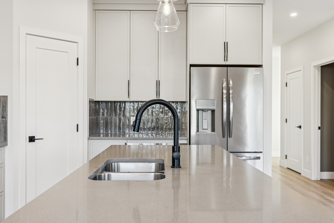
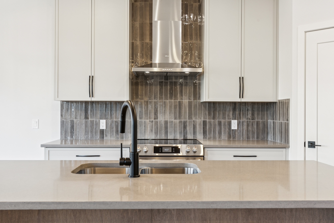
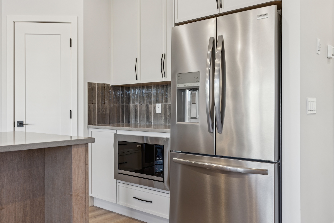
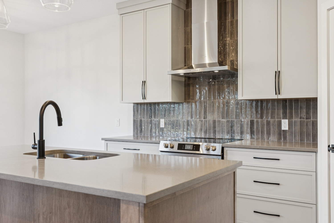
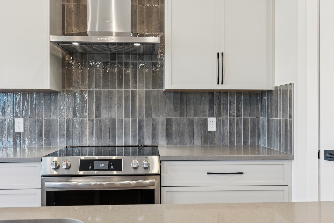
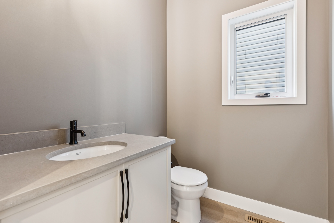
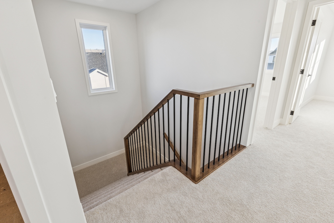
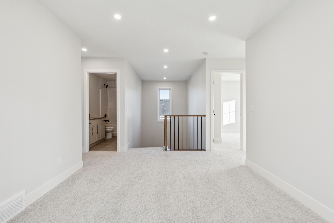
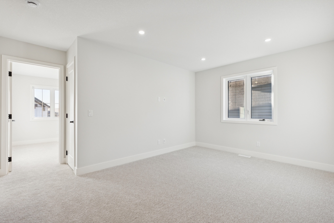
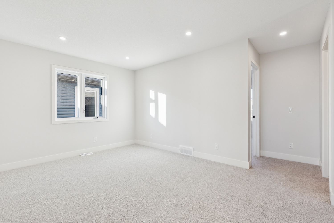
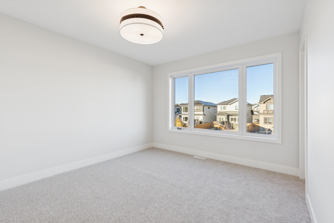
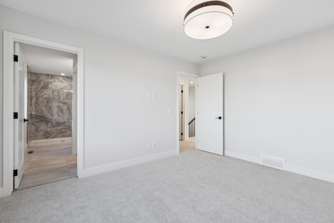
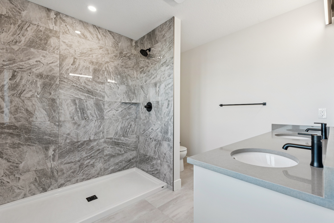
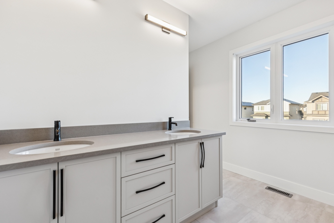
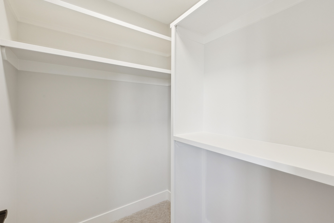
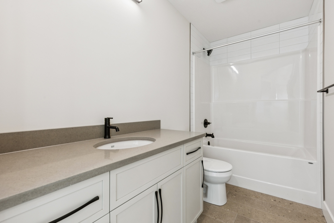
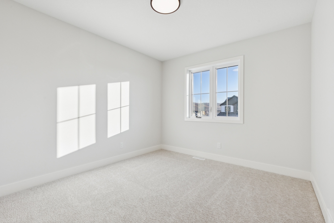
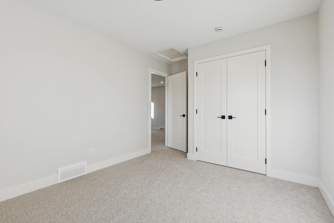
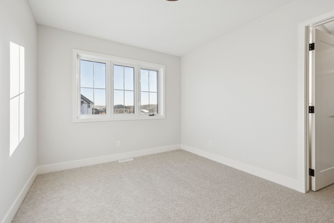
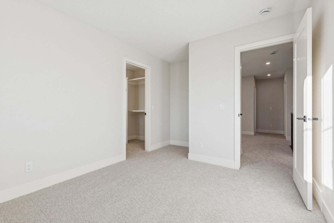
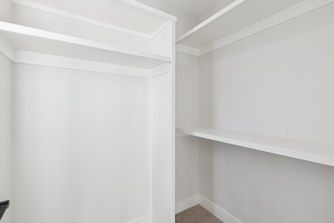
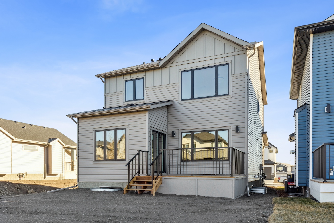
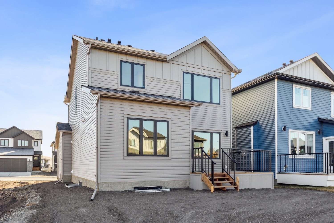
Step Inside And Tour This Home
The Bristol
Main Floor
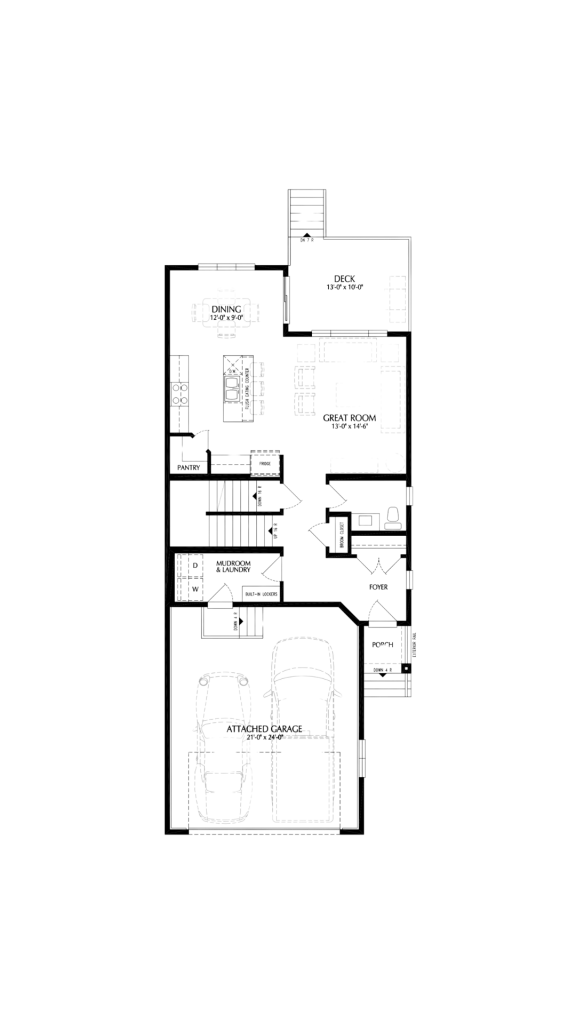
The Bristol
Upper Floor
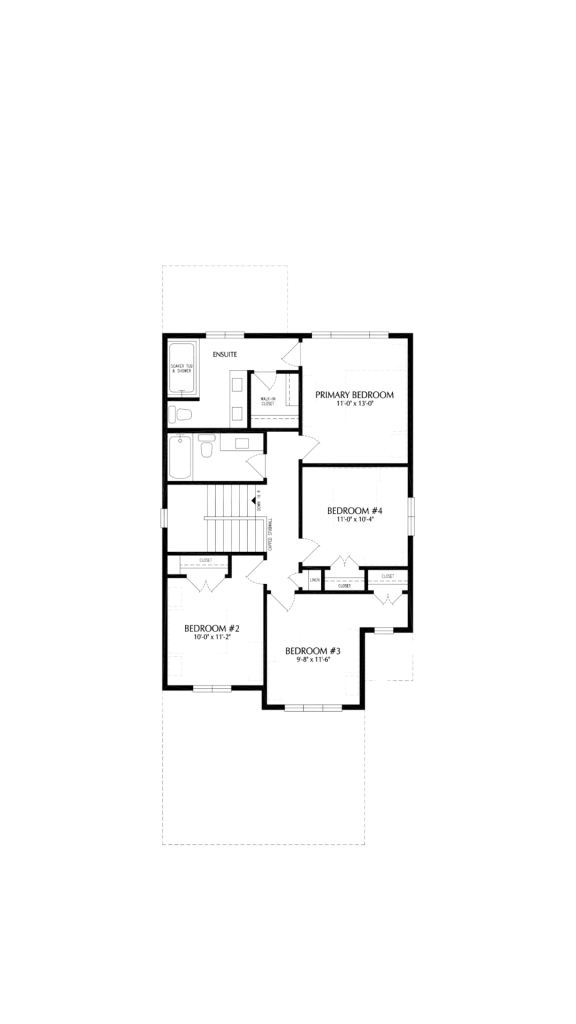
The Bristol
Optional Upper Floor
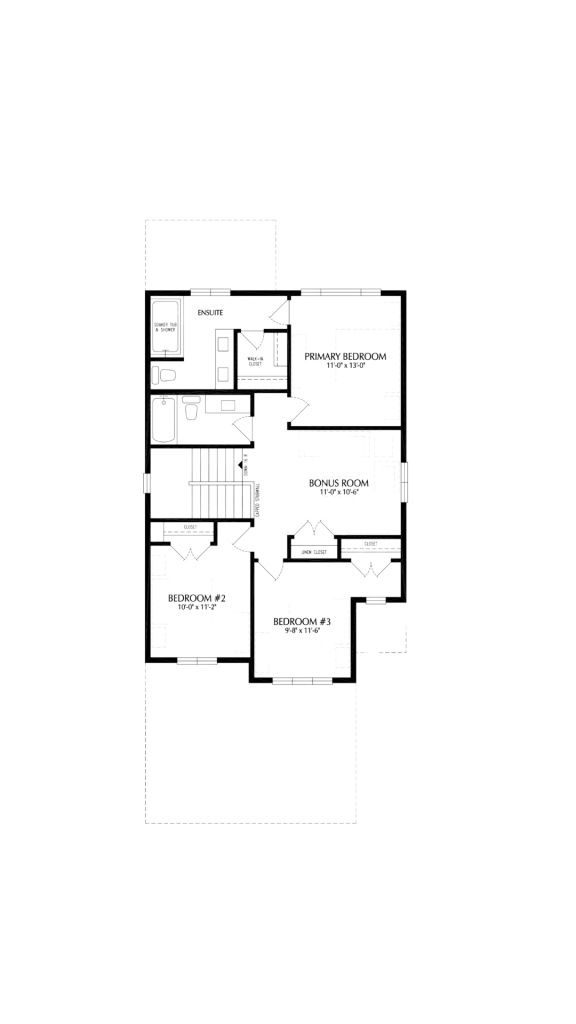
The Bristol
Basement
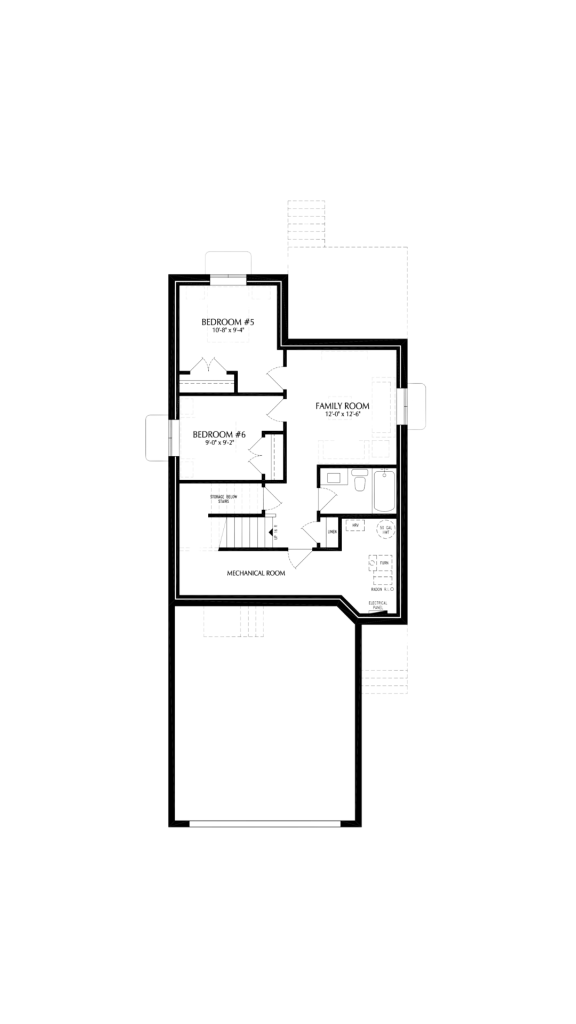
Customizable Features
The Bristol includes options to upgrade that will make this space truly your own – work with our design team to tailor the space to your lifestyle.
Popular custom options include:
- Lighting
- Cabinets
- Door Styles
- Flooring
- Layout tweaks
- Extra bedroom or bonus room
- Railing style
- Appliance options
- And more!
Where We Build This Model
Built With Pride.
This home plan is currently offered in the following communities:
Riversong, Cochrane
Greystone, Cochrane
Grayhawk, Sylvan Lake
Frequently Asked Questions
About This Home Plan
Yes. Many of our models include flexible layouts and upgrade options depending on the stage of construction and the lot selected.
Some of our most popular home plans are available as move-in ready options. Contact us to check availability.
Yes. This plan includes a front attached garage, depending on the community and lot configuration.
Absolutely! Many buyers choose to develop the basement for an additional 600 sq ft potential to include bedrooms, rec rooms, or storage.
Ready to Explore The Bristol?
Visit us and we would love to walk you through the layout, explore customization options, and help you bring your dream home to life
